You can watch it finished though it doesn't exist yet
3D Commercial Plans – Housing building
3D Commercial plans: Francisco Avileo (A3D infografía).
Site: Ciudad Real (Spain).
Proyect date: 2018.
Client: Edificaciones Caballero S.L. www.edificacionescaballero.com
Description: Performing of commercial plans in 3D of the general floors of the building.
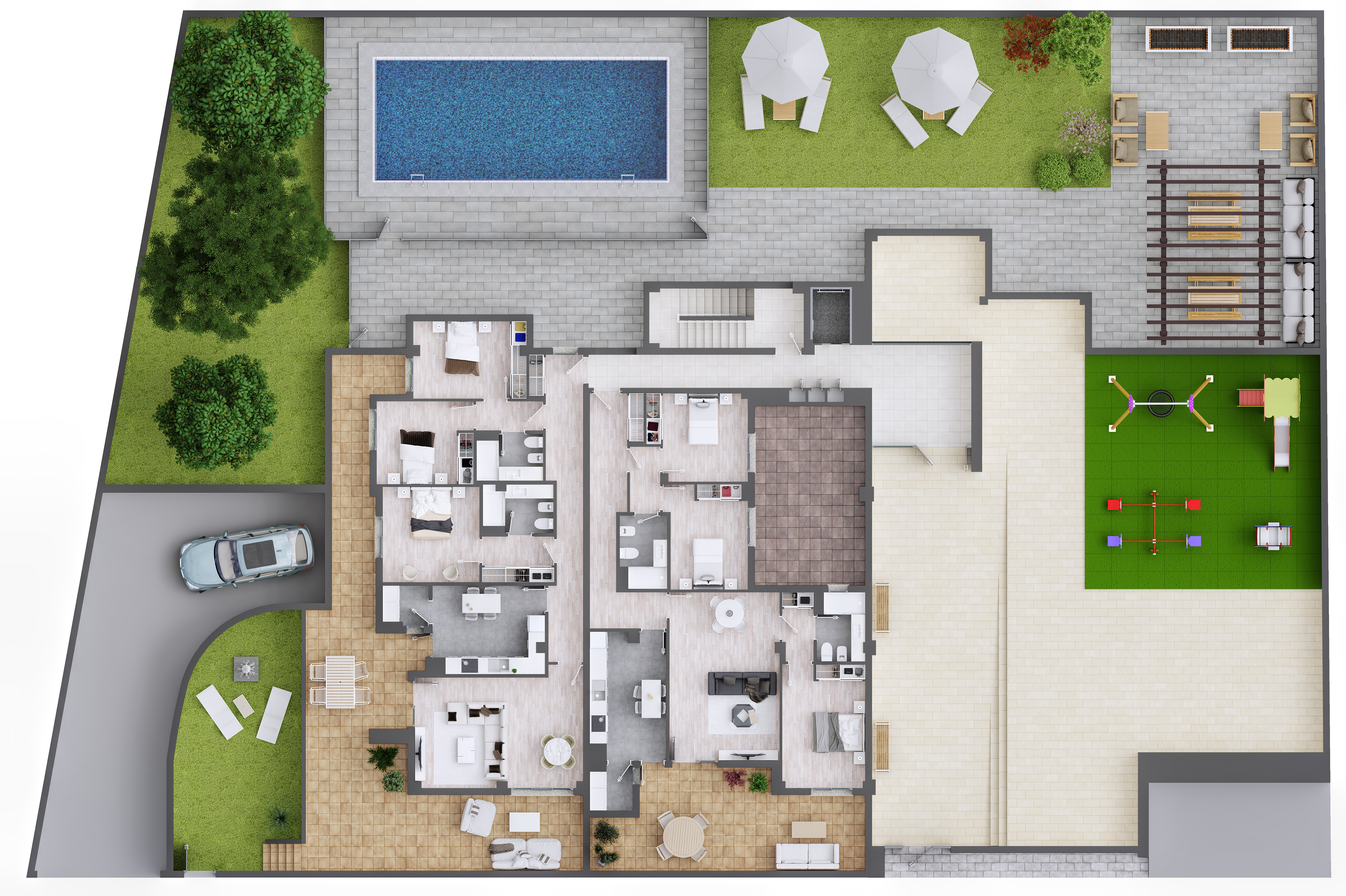
Planta baja general__A3D_Infografia
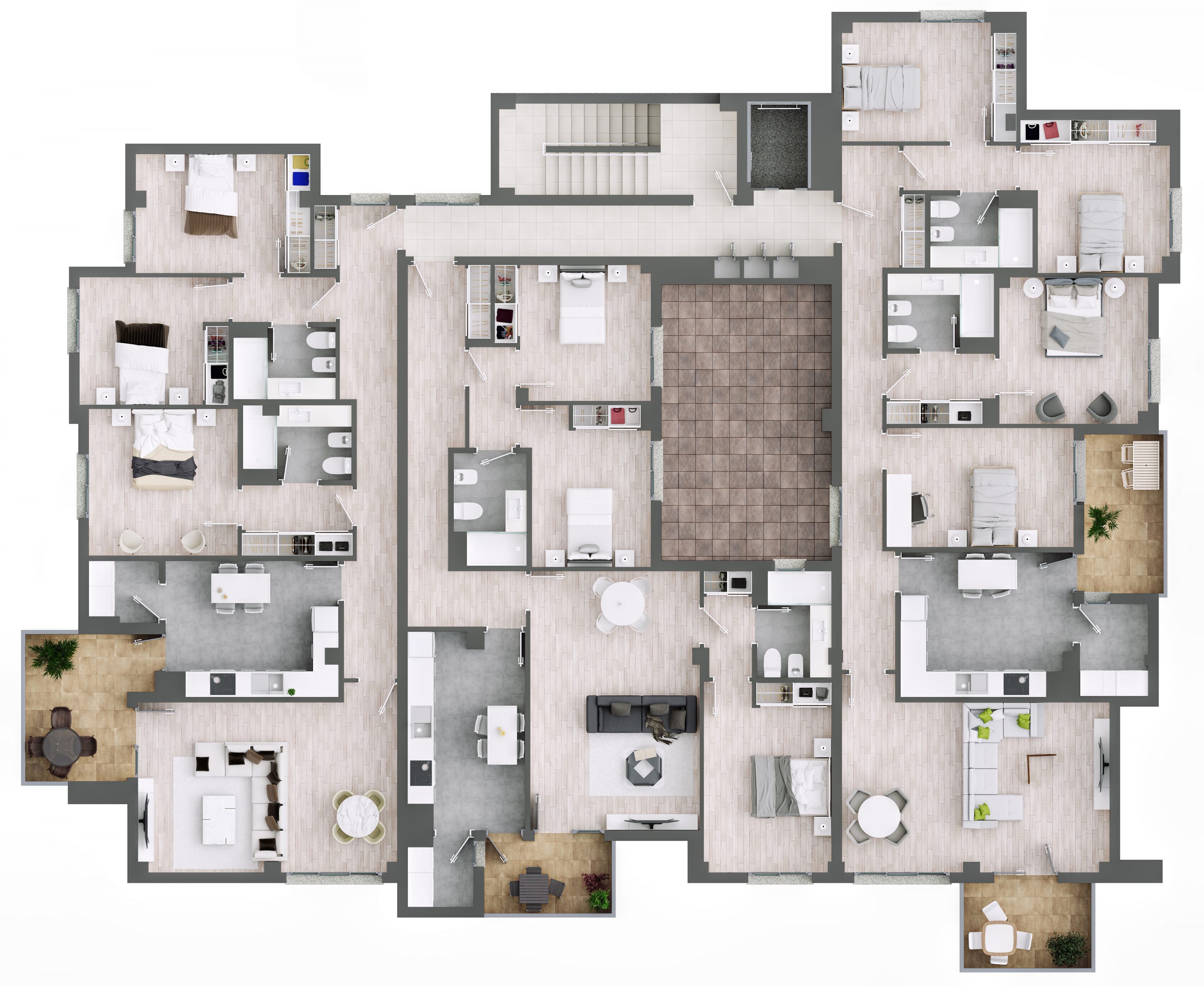
PLANTA_TERCERA_A3D_INFOGRAFIA
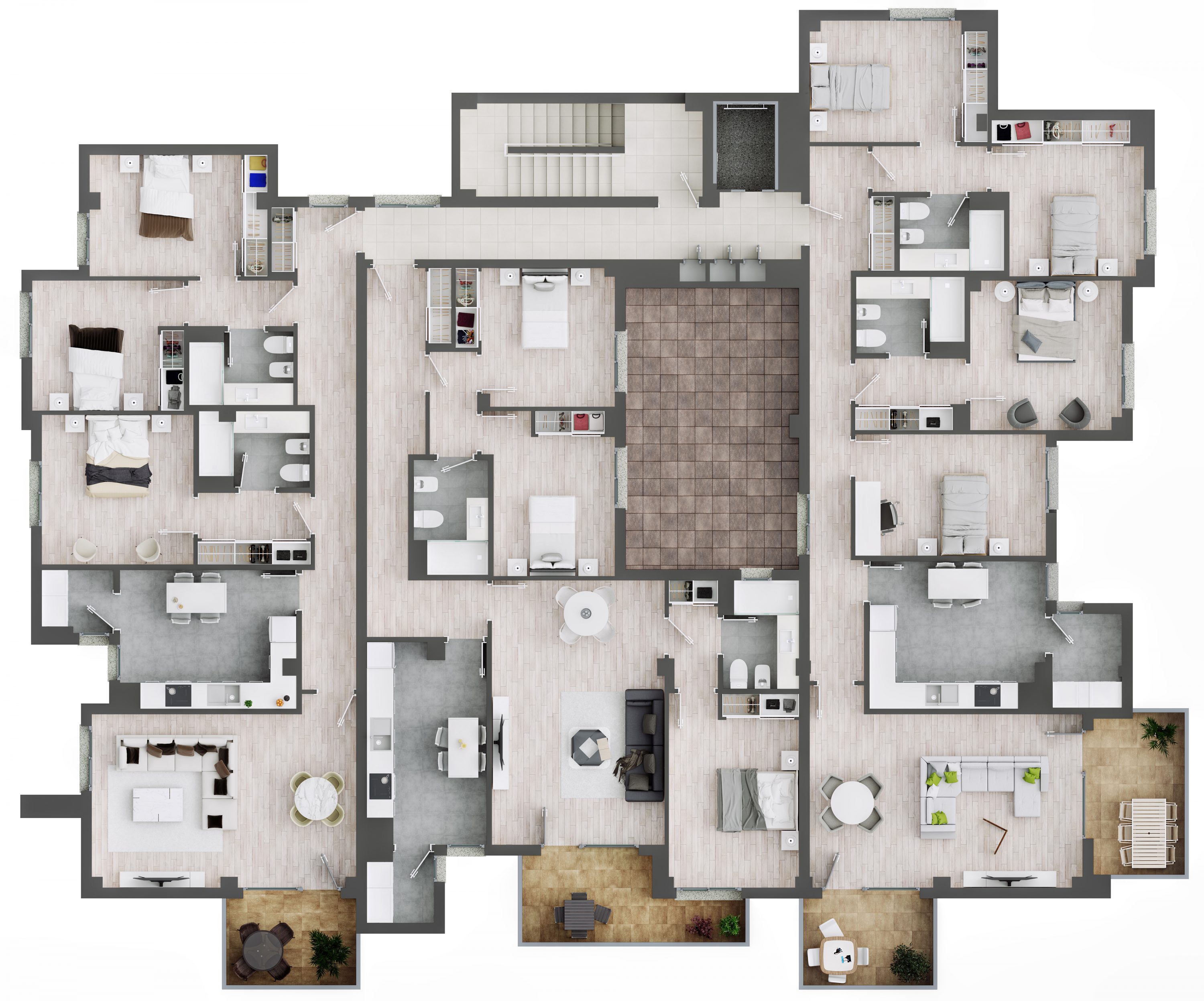
PLANTA_CUARTA_A3D_INFOGRAFIA
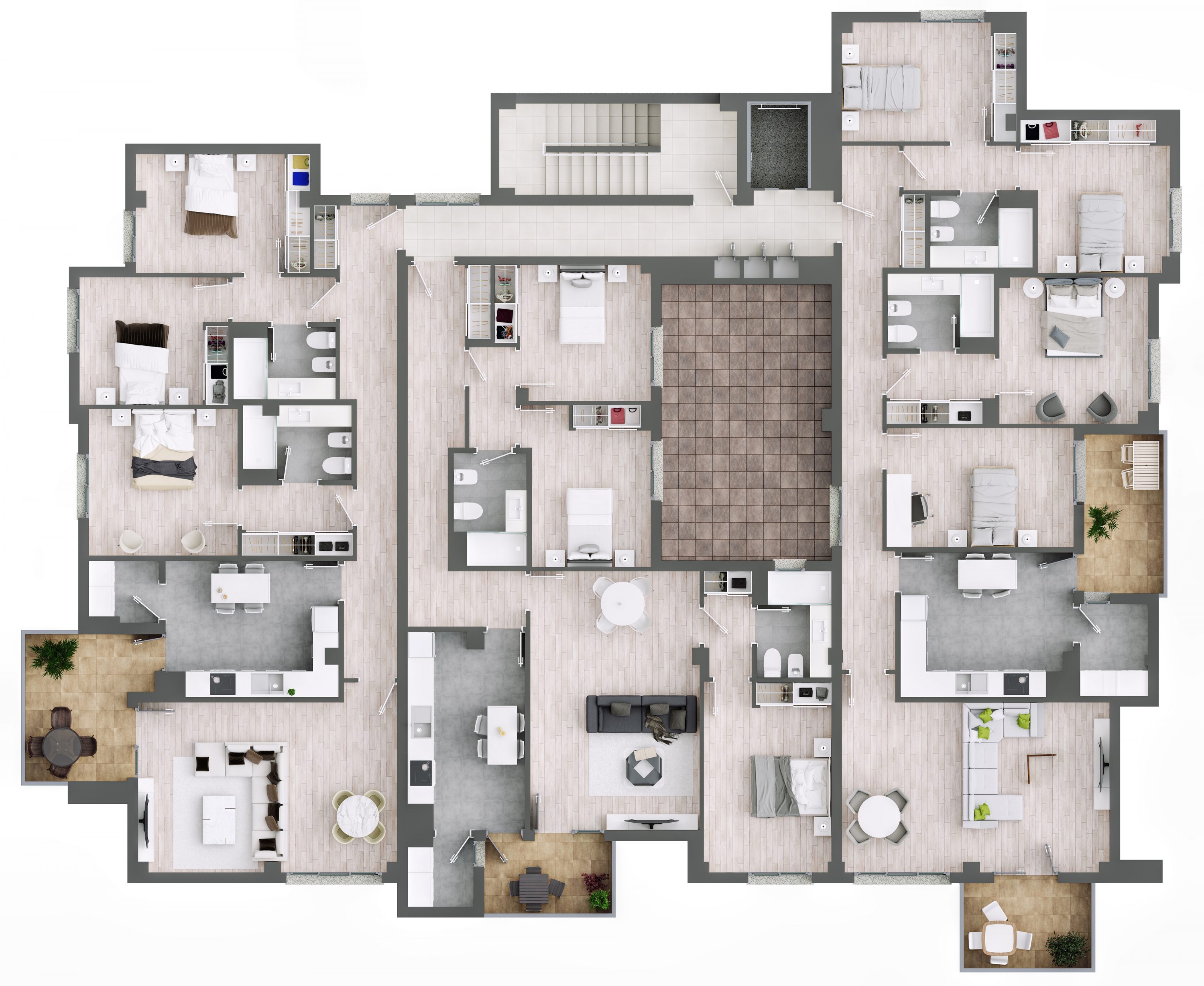
PLANTA_PRIMERA_A3D_INFOGRAFIA
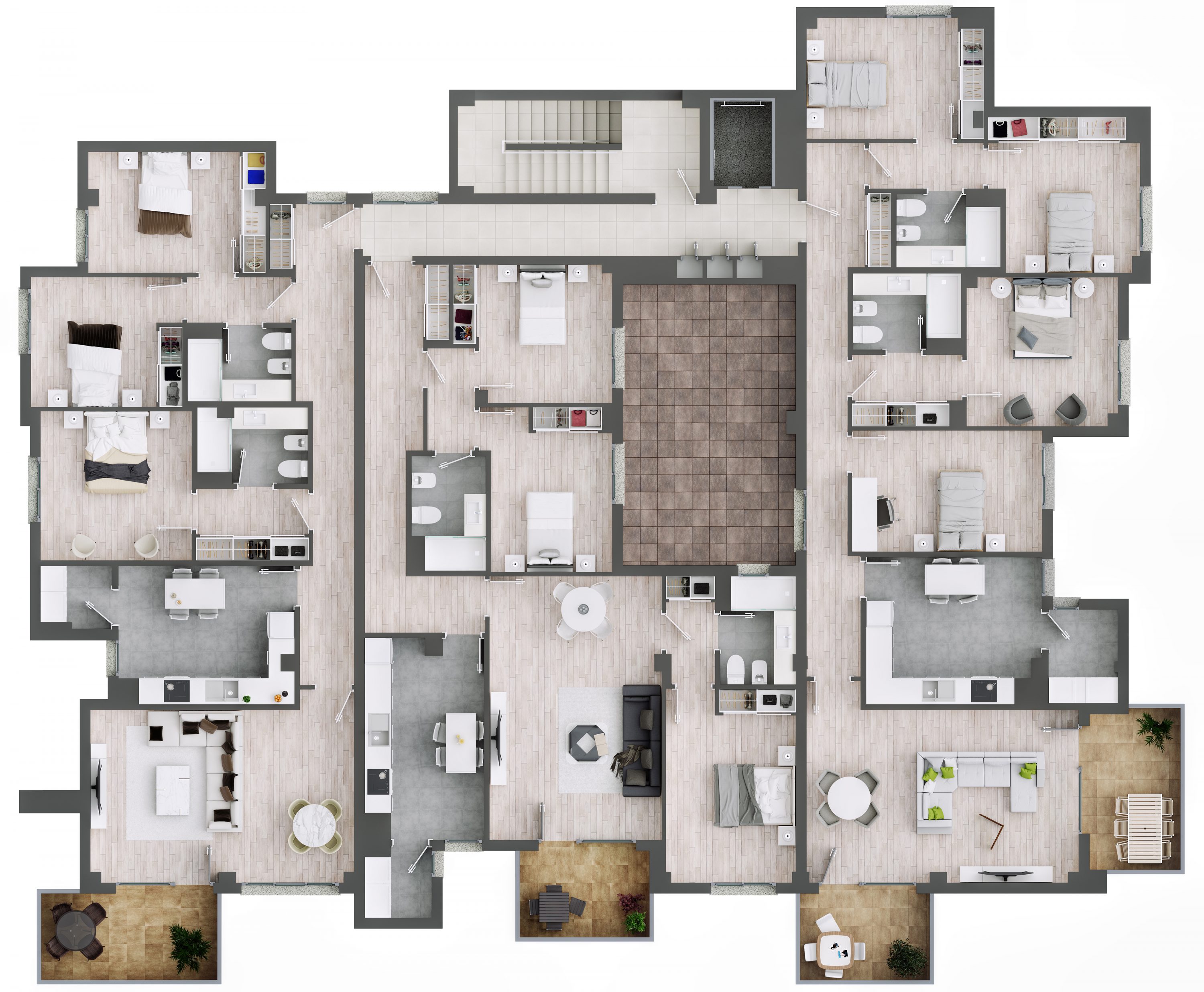
PLANTA_SEGUNDA_A3D_INFOGRAFIA
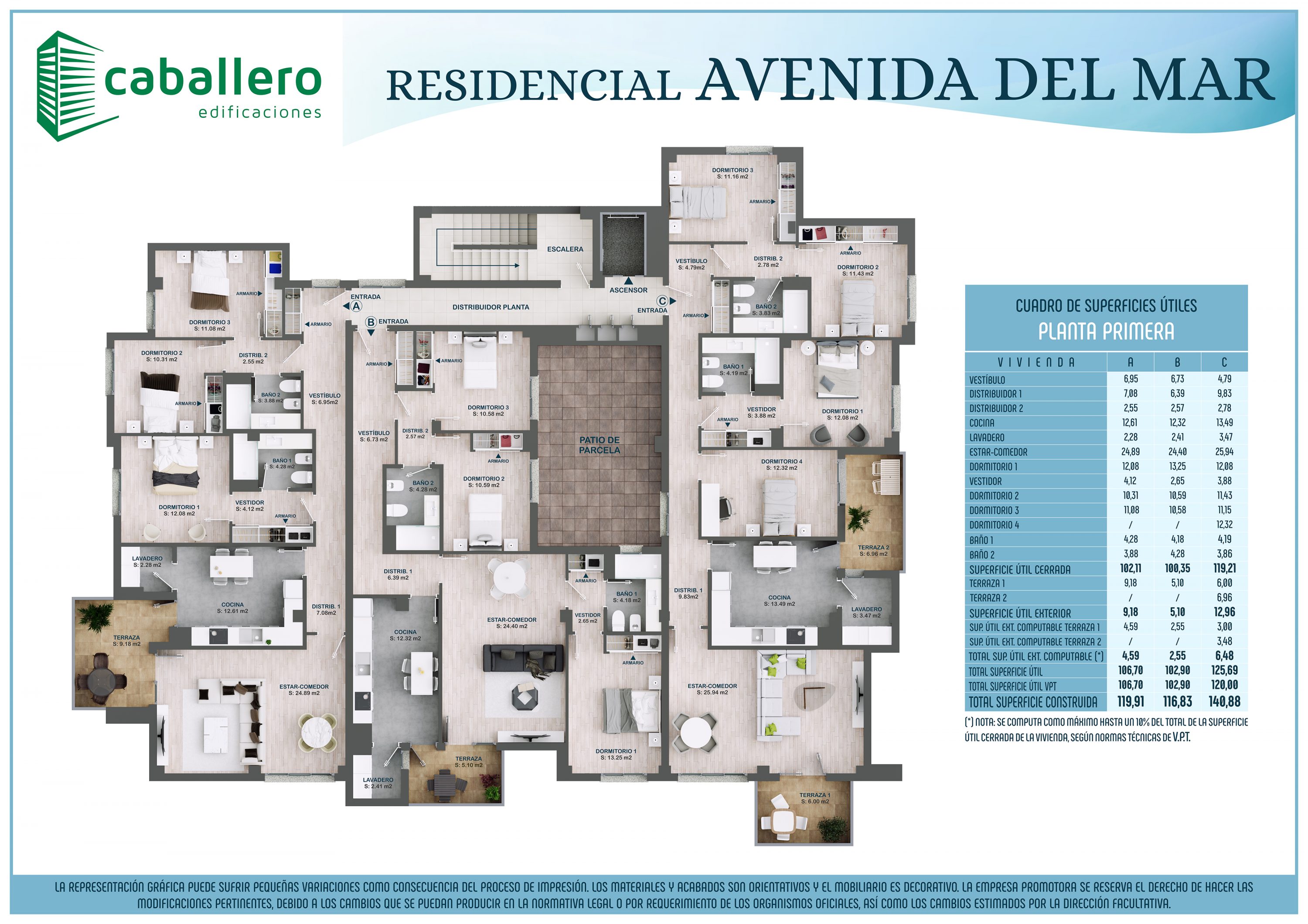
ARTE_FINAL_A3D_INFOGRAFIA
