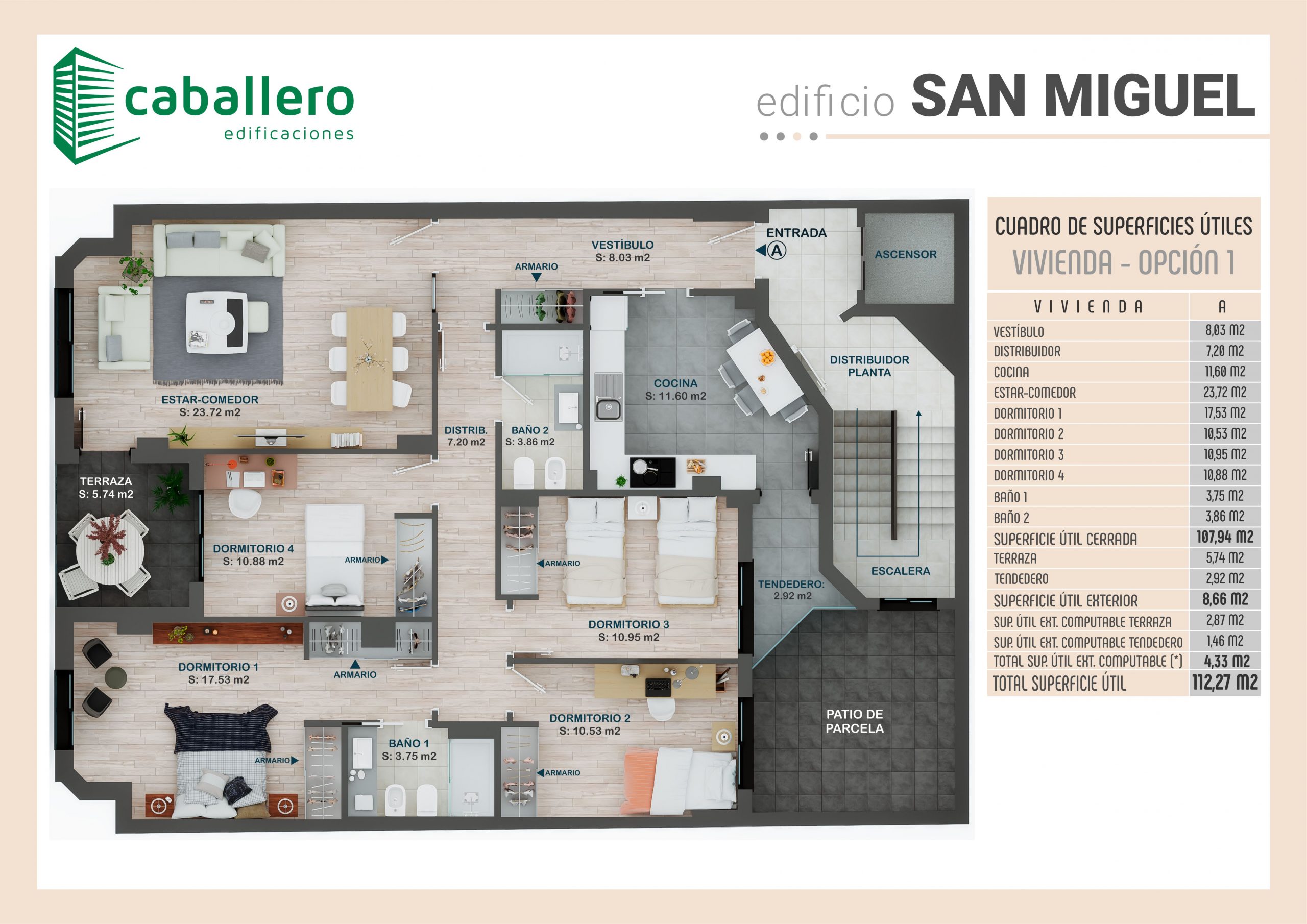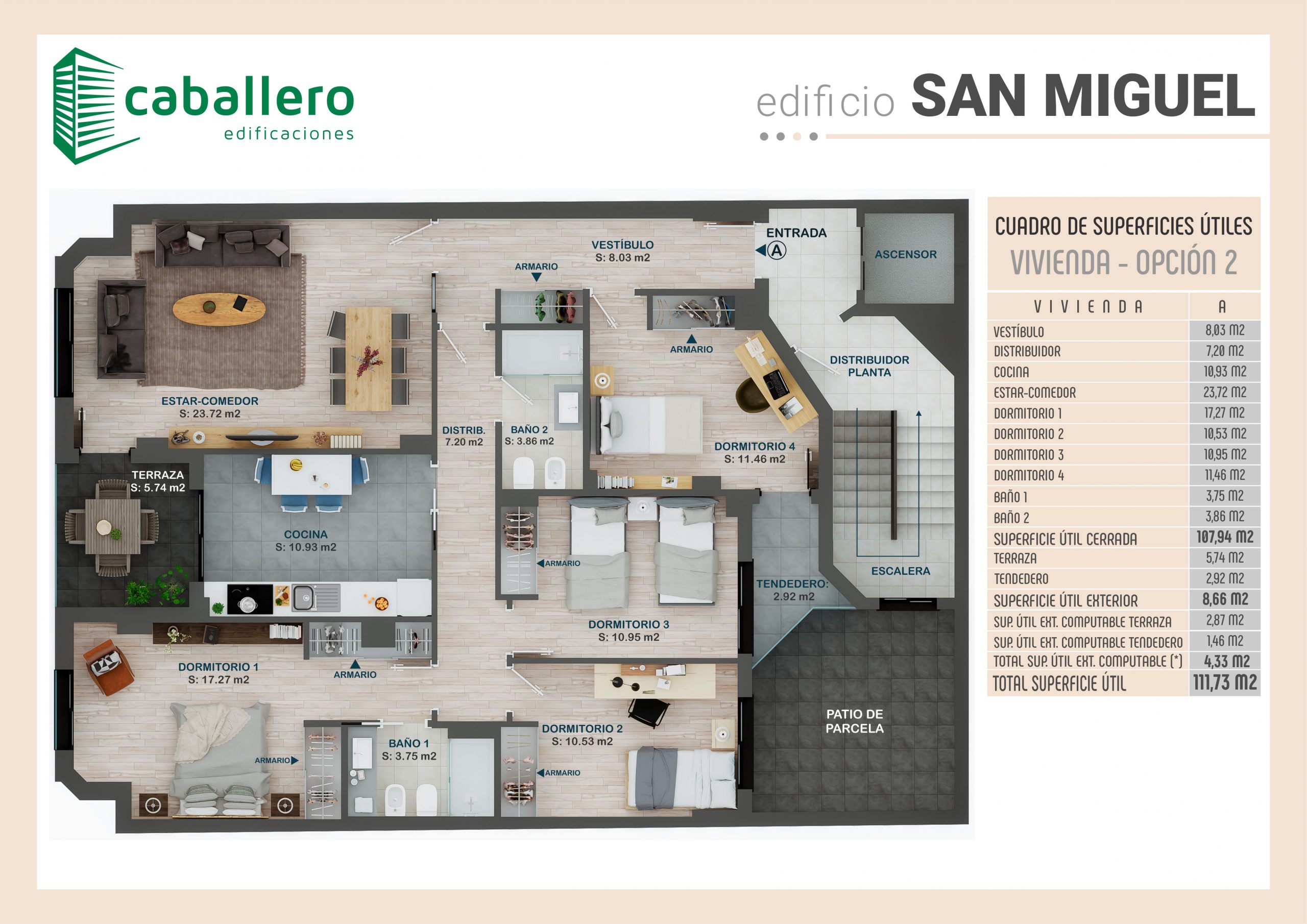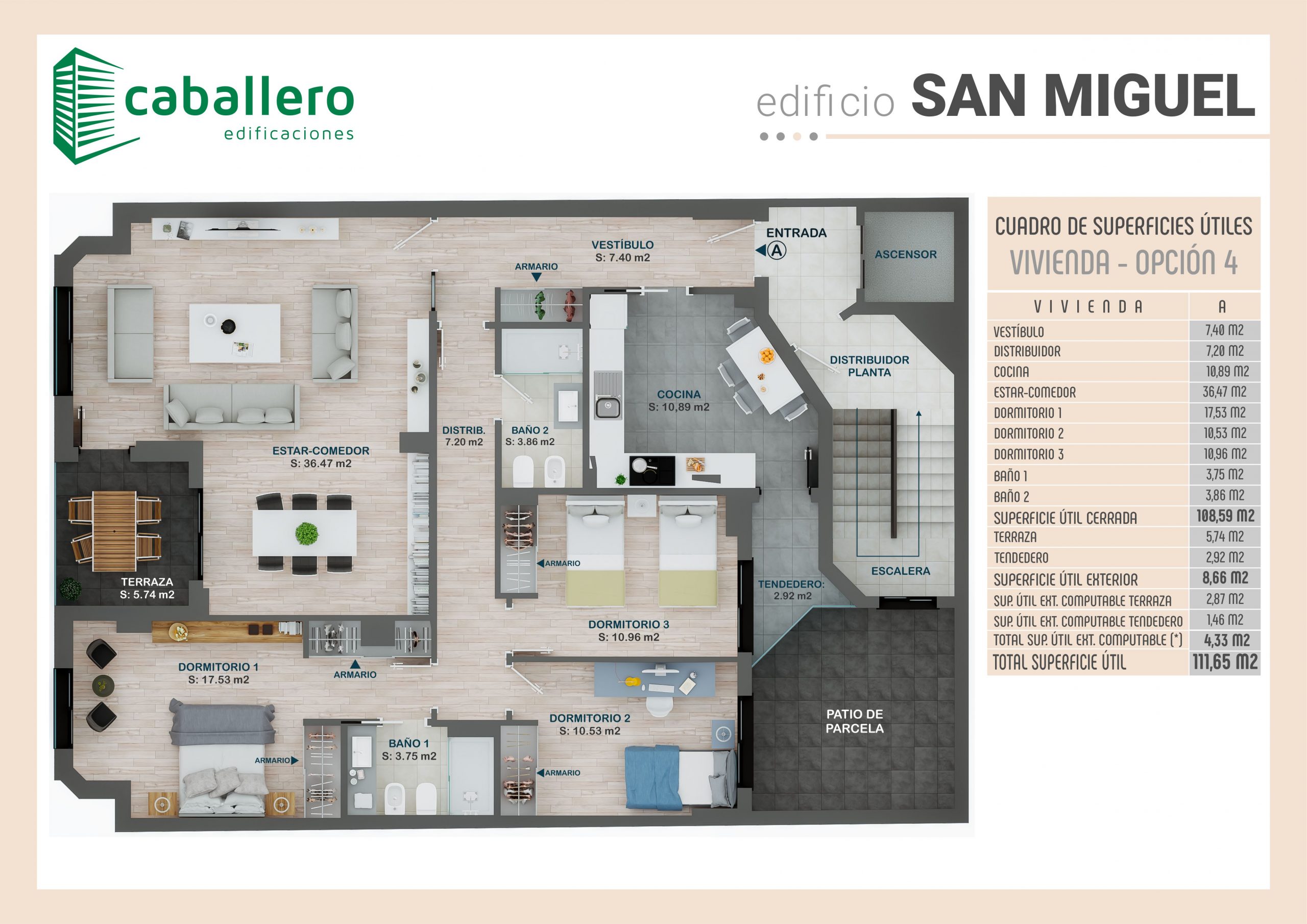You can watch it finished though it doesn't exist yet
Commercial Plans San Miguel building in Ciudad Real
Commercial Plans: Francisco Avileo (A3D infografía).
Site: Ciudad Real (Spain).
Proyect date: 2021.
Client: Edificaciones Caballero S.L. www.edificacionescaballero.com
Description: The development consists of five identical homes, but the construction company wanted to give its clients several housing options, so we chose to create a 3D plan of each of the options, rendered from the floor plan view, thus giving greater realism to the commercial plans. These, together with the renderings, have been used as the main attraction in the sale of the properties and are included in the commercial brochure of the development, as well as on the company’s website and on specialised real estate portals.

PLANO_OPCION_1_A3D_INFOGRAFIA

PLANO_OPCION_2_A3D_INFOGRAFIA

PLANO_OPCION_3_A3D_INFOGRAFIA

PLANO_OPCION_4_A3D_INFOGRAFIA
